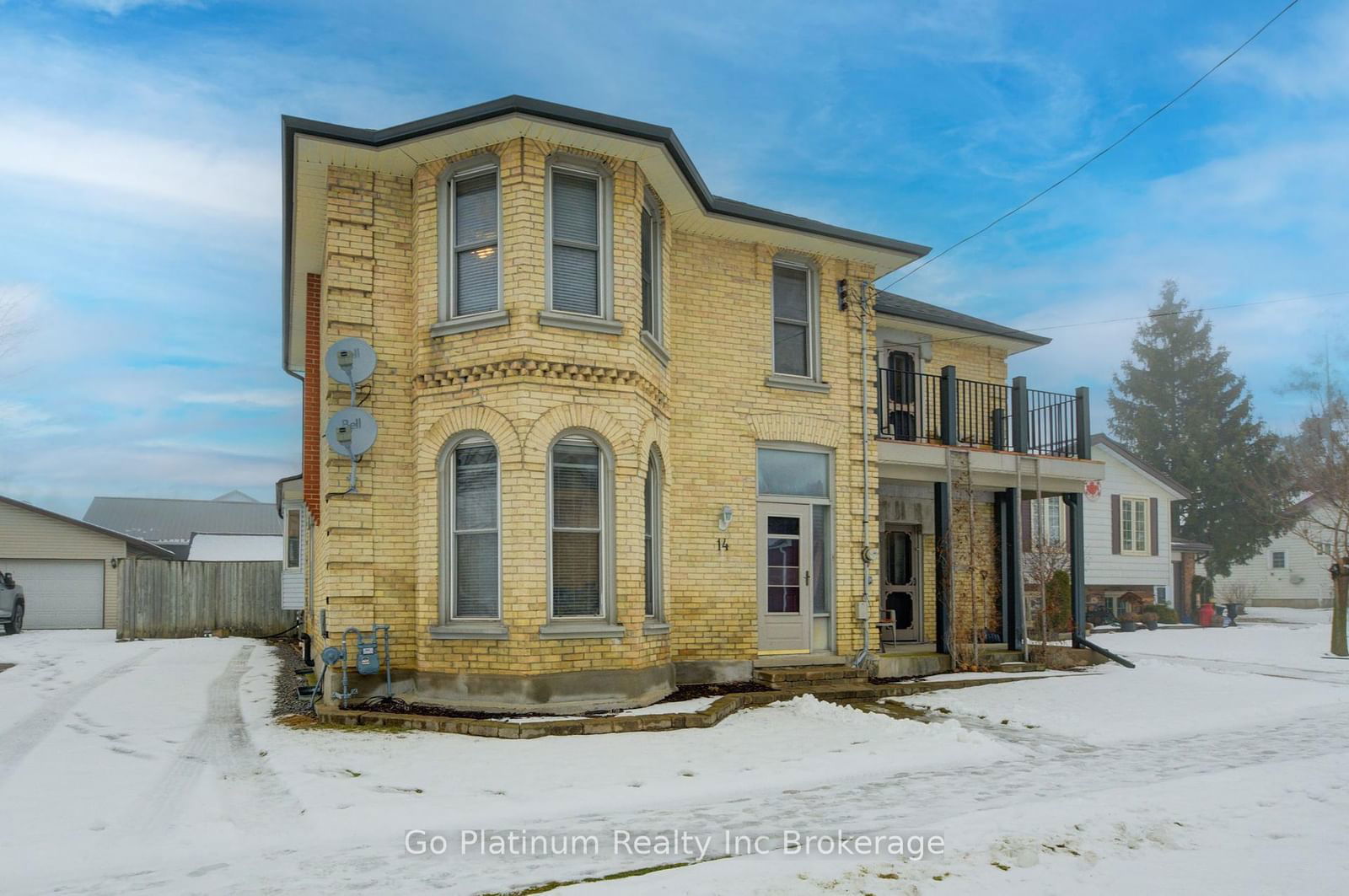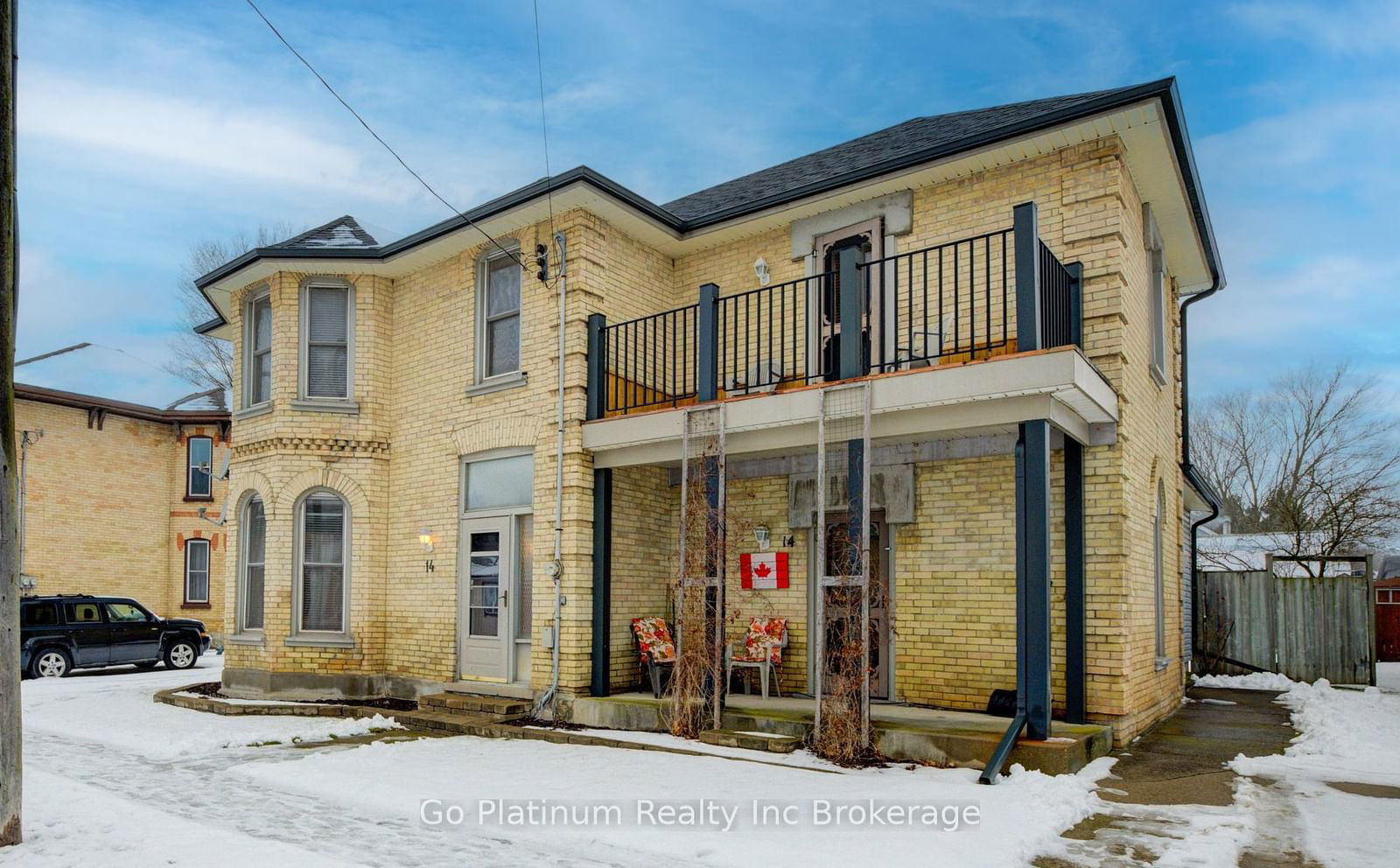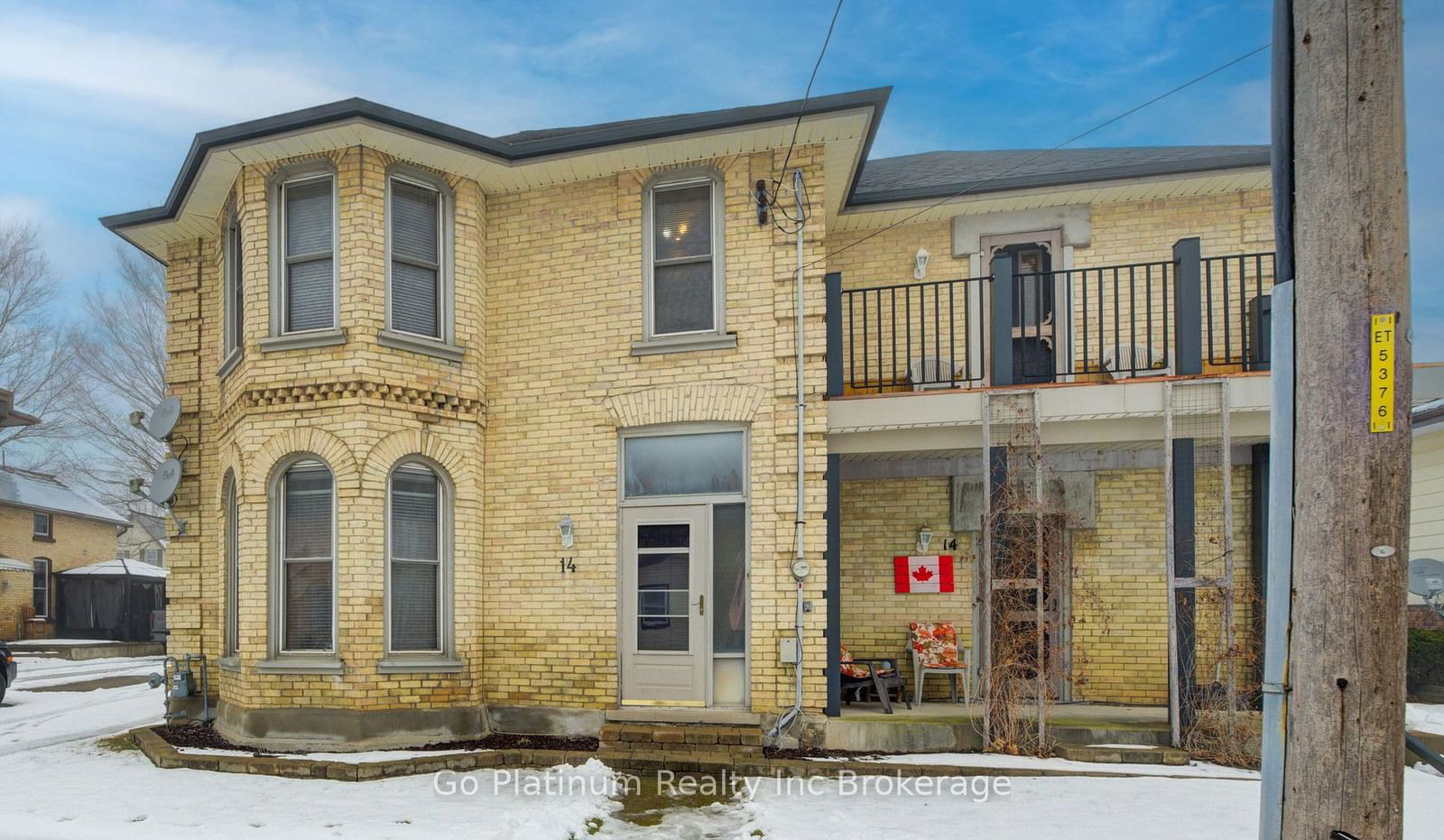Overview
-
Property Type
Detached, 2-Storey
-
Bedrooms
4
-
Bathrooms
2
-
Basement
Part Bsmt + Unfinished
-
Kitchen
1
-
Total Parking
3
-
Lot Size
99.64x60 (Feet)
-
Taxes
$3,752.00 (2025)
-
Type
Freehold
Property description for 14 Elgin West Street, Norwich, Norwich Town, N0J 1P0
Estimated price
Local Real Estate Price Trends
Active listings
Average Selling Price of a Detached
May 2025
$627,500
Last 3 Months
$645,556
Last 12 Months
$551,931
May 2024
$665,000
Last 3 Months LY
$675,833
Last 12 Months LY
$354,958
Change
Change
Change
Number of Detached Sold
May 2025
4
Last 3 Months
3
Last 12 Months
2
May 2024
1
Last 3 Months LY
1
Last 12 Months LY
1
Change
Change
Change
How many days Detached takes to sell (DOM)
May 2025
41
Last 3 Months
51
Last 12 Months
48
May 2024
63
Last 3 Months LY
31
Last 12 Months LY
29
Change
Change
Change
Average Selling price
Inventory Graph
Mortgage Calculator
This data is for informational purposes only.
|
Mortgage Payment per month |
|
|
Principal Amount |
Interest |
|
Total Payable |
Amortization |
Closing Cost Calculator
This data is for informational purposes only.
* A down payment of less than 20% is permitted only for first-time home buyers purchasing their principal residence. The minimum down payment required is 5% for the portion of the purchase price up to $500,000, and 10% for the portion between $500,000 and $1,500,000. For properties priced over $1,500,000, a minimum down payment of 20% is required.


















































